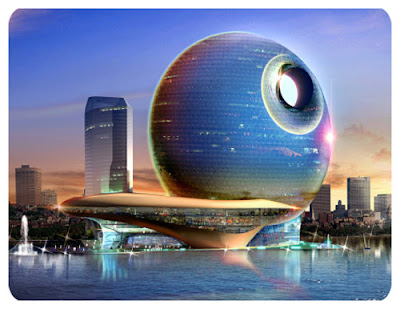Since 2006, kazakhstan's new capital city of astana, itself an enormous hub of construction since it inherited the title in 1997, has been home to one of the world's most impressive and visually futuristic pyramids, known as the palace of peace and reconciliation. it was designed by british super-architects foster + partners, cost 8.74 billion kazakh tenge (i don't need to tell you bright young humans that this equates to approx. £35m) and was built to accommodate the triennial 'congress of world and traditional religions'. if there was ever a positive to be found for the existence of the idiocy we know and love as religion, this building could be it, as after an impressively rapid 2 years of design and construction, the end product is a masterpiece.
above: the visible 5-storey pyramid section of the palace is as high as its base is wide (203ft) and is to be the centrepiece of the country's 'presidential park'.
above: a plan of the pyramid. the interior is just as impressive as the outer skin. this place is like a tardis and below the above-ground pyramid itself sits, amongst other things, an enormous 1'500 seat opera house - see final photo below.

above: the pyramid's 2 storey tip is home to the congress chamber, a space which has been surrounded by 10'100 sq feet of stained glass designed by renowned british artist brian clarke.
bove: inside the congress chamber, possibly one of the smartest meeting rooms on earth.

Above: the dove-covered stained glass of the congress chamber.

above: the view as you look through the middle of the congress chamber's circular table. walking down to the next level takes you through nearly a whole storey of greenery, below which is the amazing atrium seen in the next photo.

above: the atrium, and another incredible conference table.

above: looking up from the atrium towards the upper section. this enormous space is surrounded by walls of rooms, 5 floors high, to be used both for meetings and accommodation.

above: the opera house beneath the atrium. the domed ceiling sits below the enormous circular table belonging to the room above. for more detailed info about the pyramid i'd suggest reading this article by ellis woodman.















































